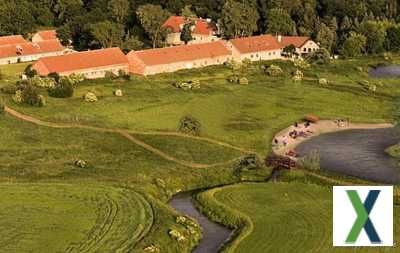Wichtigste Eigenschaften
- Objekttyp
- Haus
- Anzeigentyp
- Auslandsimmobilie Zum Kauf
- Lage
- Garbno, Polen
- Preis
- 1.140.000 €
- Fläche
- 430 m²
- Grundstücksfläche
- 102,31 m²
- Anzahl der Zimmer
- 1
Allgemeine Beschreibung
Estate in the Mazury 19th Century, with an expandable up area of
to 15 000 m
In a village in the Warmian-Masurian Voivodeship, on the road 592 of Rastenburg (Ketrzyn) to Bartenstein (Bartoszyce)
6 buildings with 4,500 square meters of usable space on 102 314 square meters of land.
Surrounded by a stream, the stream of the village, a river and fields, woods and meadows.
The manor house is listed as a cultural heritage and there have been additions added.
There is one story, basement, and provided with a hipped roof. It was rebuilt inside in the 70s of last century. Built-up area about 1400 square meters, about 10,000 cubic meters volume
The houses:
Granary, built in 1960, two storey, pitched roof, no basement. Built-up area approximately 430 square meters, volume 1500 cubic meters
Barn, built in 1942, two storey, pitched roof, no basement, built-up area approximately 600 square meters, 2,250 cubic meters volume
Food magazine, built in 1959, two storey, pitched roof, no basement. Built-up area 410 sqm, volume 1150 cubic meters
Barn, built in 1922, one story, gable roof, no basement, 490 sqm built area, volume 1850 cubic meters
Horse barn, built in 1959, one floor, no basement, built-up area approximately 150 square meters, cubic volume approximately 440 cubic meters. The stable is in connection to a granary, the built-up area 250 sq m and the volume of 650 cubic meters
Notional buildings, as no longer existing buildings, but they are listed in the heritage register and can be rebuilt, so-called reserve development.
Barn, approximately 2200 sq m built-up area
Business magazine, about 500 square meters built-up area
Residential building, 600 sq.m. built-up area
What you can do with it?
As part of the protection of the estate of this ensemble can again be placed in the external condition as at the beginning of the 20th Century. That is, it could be restored, the building no longer exists in its original form and provide a building reserve. The large existing buildings could be supplied interior within a new purpose. It offers various ways to the to, such as apartment hotel, wellness hotel, nursing home, just to name a few. For some investment promotions of the Polish state and the EU are possible.
Energy - As a monument not certificated.
Price about EUR 1 140 000 + 3,57% comission incl. 19% VAT
Tel. 0049 7052 930384
Email [Contact Form]

 Ähnliche Angebote per E-Mail erhalten
Ähnliche Angebote per E-Mail erhalten
